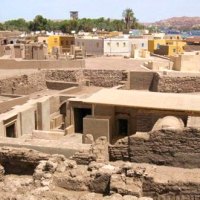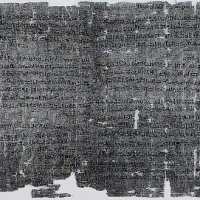Details of a group assignment by a member of the UCLA class that conducted this interesting exercise.
Published archaeological plans of north Saqqara are laid on the satellite imagery, geo-referenced, and the building footprints are traced into the GIS and digitized:
“Methods: Using a basemap given by GIS, I georeferenced 8 different maps of the necropolis. One of the maps has 1m contour lines, which I vectorized using ArcScan. I then added elevation values by hand. Several of the maps had the tomb locations outlined, although there were discrepancies in size and location. I made a best estimate to draw polygons in the tomb locations…”



























Interesting post Diana, Thank you. I just love Egyptian history. !!
LikeLike
Thanks for sharing!
LikeLike